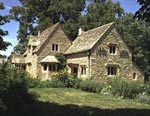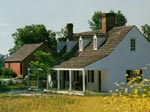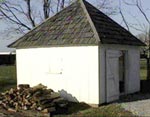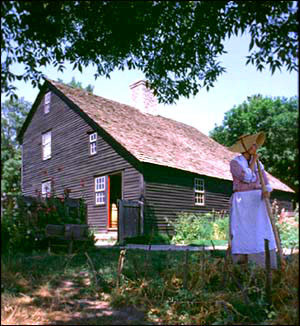 |
|
| |
|||||||
|
|||||||
|
|||||||
Daggett House: A New England Saltbox house in Greenfield Village -- MORE |
|
 Cotswold Cottage in the Village |
The core of the saltbox form can be seen in the neighboring Cotswold Cottage, which was originally two one-room plan houses built together. The medieval one-room house was also known as a “hall house” getting its name from the main room, which was known as the hall. The hall was an all-purpose room for cooking, eating and living and was dominated by a large hearth that provided a fire for both heating and cooking. These hall houses sometimes had a small, unheated extension off of the rear, often used for a buttery or milkhouse. A small, steep stairway accessed the upper room, or chamber, which could be used for storage or sleeping. Most other functions were located in separate outbuildings. |
In more well-to-do homes, a “parlor” or “best” room was located on the opposite side of the chimney from the hall. This was a more formal and private room that had its own fireplace, and often included the master bedroom and was used for formal entertaining. This central chimney, two-room, hall and parlor plan house was fully developed in England and it became the basic house-form in Colonial New England. The three most recognizable New England house types are derived from the hall and parlor plan – the garrison house, the Cape Cod and the saltbox. The garrison house is a two-room, two-story rectangular building. The Cape Cod cottage is a one-story, three-room plan, built around the central chimney. The third room was a long kitchen built along the back wall. The square, compact plan made the house well suited for the raw, windy New England coast. The saltbox house evolved from both the garrison and Cape Cod house forms. |
|
 
Susquehanna House and dairy house in Greenfield Village |
A lean-to addition on a garrison house created the earliest saltbox houses. Soon they were being built that way from the start. The popularity of this form is evidence of its usefulness. The compact form, with all first floor rooms having access to a fireplace made it an effective house for the harsh New England climate. The larger size allowed it to accommodate the expanding families and workplaces of an established New England population. With the cooking moved to the kitchen in the lean-to, the hall could be used for other activities, such as weaving. The rear lean-to was divided up into a kitchen, pantry, buttery, dairy, and sometimes an additional bedroom. In the warm climate of the southern colonies, this same process can be seen in the proliferation of “dependencies” – small outbuildings containing kitchens, butteries, etc. This can be seen with the dairy at the nearby Susquehanna House. When Samuel Daggett built his house, he was building a plan that had been developed and in use in New England for over 50 years. The success of this form is reflected in the large percentage that made it to the 20th century with minimal modifications. When Mary Dana Wells purchased and restored the Daggett house in the 1950’s, the major change to the house was limited to a symmetrical front façade. Compact, efficient, and quirky, the saltbox house came to represent the stereotype of the New England Yankee. It is no surprise that they appealed to antiquarians such as Mary Dana Wells, and later to Greenfield Village, when curators in the 1970’s sought to add a New England colonial house to the site. |
|
|
| Copyright © The Henry Ford ~ http://www.TheHenryFord.org |

